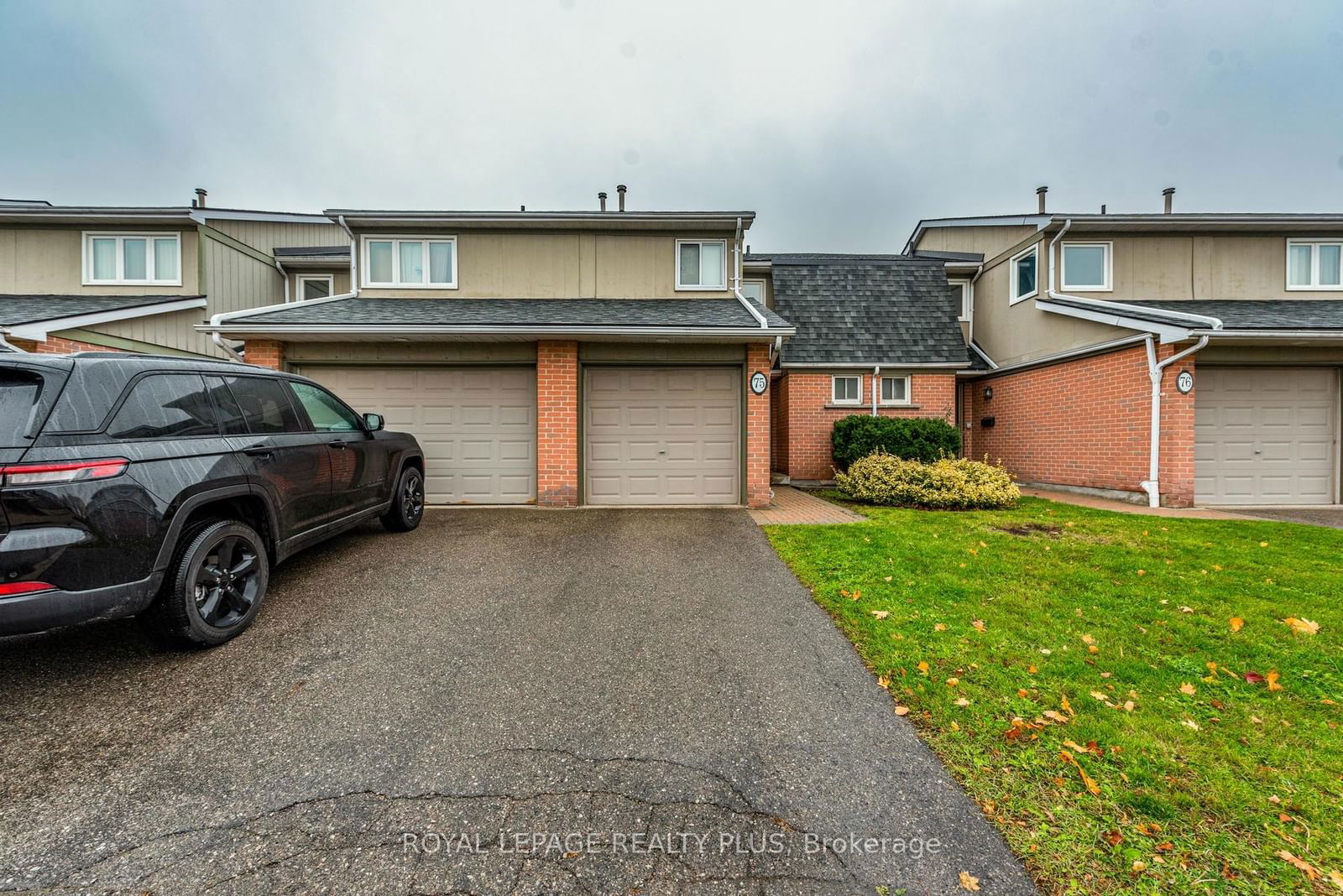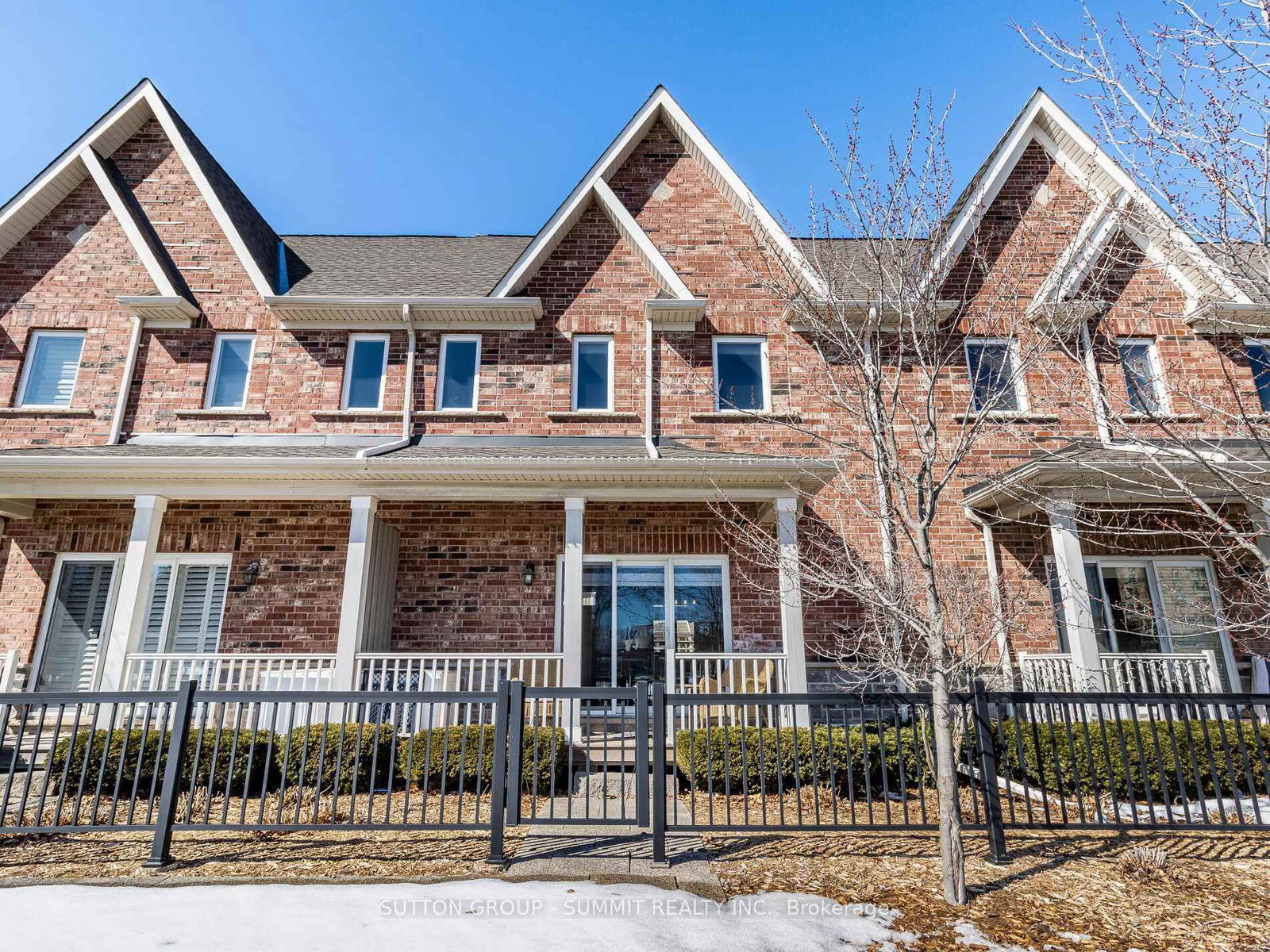Overview
-
Property Type
Condo Townhouse, 2-Storey
-
Bedrooms
2
-
Bathrooms
2
-
Square Feet
900-999
-
Exposure
North
-
Total Parking
1 Underground Garage
-
Maintenance
$391
-
Taxes
$2,929.00 (2024)
-
Balcony
Open
Property Description
Property description for 10-15 Hays Boulevard, Oakville
Property History
Property history for 10-15 Hays Boulevard, Oakville
This property has been sold 9 times before. Create your free account to explore sold prices, detailed property history, and more insider data.
Schools
Create your free account to explore schools near 10-15 Hays Boulevard, Oakville.
Neighbourhood Amenities & Points of Interest
Find amenities near 10-15 Hays Boulevard, Oakville
There are no amenities available for this property at the moment.
Local Real Estate Price Trends for Condo Townhouse in River Oaks
Active listings
Average Selling Price of a Condo Townhouse
May 2025
$871,983
Last 3 Months
$912,342
Last 12 Months
$925,579
May 2024
$824,000
Last 3 Months LY
$926,250
Last 12 Months LY
$920,028
Change
Change
Change
How many days Condo Townhouse takes to sell (DOM)
May 2025
19
Last 3 Months
28
Last 12 Months
27
May 2024
21
Last 3 Months LY
14
Last 12 Months LY
21
Change
Change
Change
Average Selling price
Mortgage Calculator
This data is for informational purposes only.
|
Mortgage Payment per month |
|
|
Principal Amount |
Interest |
|
Total Payable |
Amortization |
Closing Cost Calculator
This data is for informational purposes only.
* A down payment of less than 20% is permitted only for first-time home buyers purchasing their principal residence. The minimum down payment required is 5% for the portion of the purchase price up to $500,000, and 10% for the portion between $500,000 and $1,500,000. For properties priced over $1,500,000, a minimum down payment of 20% is required.





















































